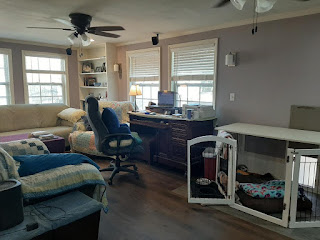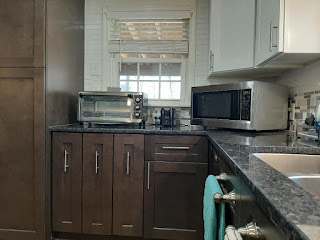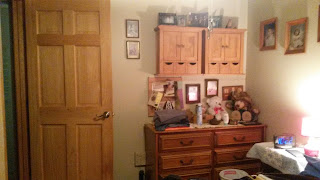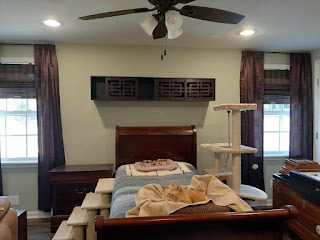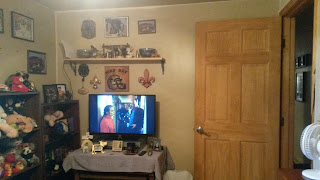When I first moved in this house was in such sad shape, it really should have been condemned. Over the years the house dictated what I had to work on, not the other way around. Septic tank issues, back yard drainage issues, electrical and plumbing problem were the norm. It was deemed the house from hell.
With the remodel almost complete with the exception of touch up painting as well as some things that need a first coat and staining the decks here are some before and after pictures. The second picture top is the side with my pitiful attempt to keep water out of the a/c unit. We have built a new retaining wall around that and the whole rear of the house to keep the flooding at bay. This was 2015 and I had to replace a fairly new a/c unit when it went out in December of that year along with all the duct work under the house.
Front with the old dying trees and healthy gum ball trees removed, added larger front porch with a wheel chair ramp, shutters, gutters and soffits. Replaced all the insulation underneath with new, sprayed for mold and added a dehumidifier. Still deciding on what color to paint the red brick.
Old rear of house with sad, weird deck that was falling to pieces due to improper construction and poor maintenance. New covered, screened in deck, retaining wall and the addition which was really adding on a bedroom to a closet because the tiny room was the size of one.
Original side of the master bedroom and the new side showing the addition, new stairs to the door and shutters on the bathroom windows.
Old and dark entrance from front door into the living room.
Brighter and lighter with a LOT of electrical repairs and updates including recessed lighting that goes through out the house finally wiring for the surround sound speakers I've had for years and new ceiling fans. The new flooring was used throughout the house. It's hard to see but the wall color is a light lavender. Oh! and I am still proud of finding this entertainment center for $100.00 a few years ago.
Of course we had to get Walter a penthouse suite with his own doggie door that goes straight to the small fence area for his convenience. The top flips up for easy cleaning.
Old view to the living room windows.
Much lighter now and moved the desk in front of the windows too. The desk was also a great second hand find for $90.00 and has much more storage than the folding table I used for many years.
Old view of the side windows in the living room.
Added book cases on either side and had to change the arrangements of the furniture to accommodate Walters pen and other things but will look for a smaller coffee table sometime.
View of the pass through to the kitchen.
View to the new pass through to the kitchen.
The new wood stove. And Walter.
Old kitchen cabinets. We didn't change the layout of the kitchen and kept all the appliances.
New cabinets with handles make all the difference. We added tile back splash that goes all the way to the ceiling, granite counter tops and I finally have a range vent!
We did add a dishwasher!
This was where an unused door used to be and after it was removed we reused it on the addition that goes to the rear deck. The little bit of extra cabinets and counter space helps so much while adding a window helps with keeping it brighter in here..
Since none of the kitchen cabinets had any shelves they were almost useless but we fixed that.
has been turned into a doggie station where all the stuff is in the same area. Well most of it any way...lol.
We used an IKEA dresser as a slim island by adding wheels so I can put my supplements and other stuff here.
Old dining area with the freezer because it would not fit anywhere else.
New dining area with a real pantry, coat closet and those 2 white cabinets on the left are for recyclables and paper for the burn pile. And we can finally open the french doors easier than before.
Old hallway with no flooring, baseboards and no linen closet door.
New pet gate so the big ones stay where we want them and the little ones go where they please. I know it's not fair but it sure is easier and it will not tear up the wall like the other one. Walters pen came with 6 sides and we only used 5 so the extra one was used for the inside of the gate.
A little light, paint and flooring goes a long way.
These front 2 bedrooms were so small it was hard to get pictures of them but the wall was removed between the 2 to make one large bedroom with plenty of closet space. This before picture was a make shift closet we did when I first moved in.
To give you an idea, this is a queen size bed that took up much of the space.
It took a LOT of primer to cover the black, read, yellow and green colors in Trey's room. In 2020 he would have turned 30 so I thought it was time that his old space grew up.
Bigger and brighter with 2 windows in the room instead of just one.
Larger closet with shelves on either side and closet doors!
A space to store all my blankets and keepsakes.
A built in desk area that has book shelves that can be used for a small office or maybe a crafting room. Yea right!
There is still much to be done in this room but Peaches seems to like it.
The smallest room in the house that needed the most work was the laundry room. There was no door and with all the electrical being run to the new panel box that was installed the year before, the old hot water heater being moved to under the kitchen and the with the freezer needing to be moved here, it was almost the last room we tackled.
We reused one of the doors we took from combining the 2 bedrooms to add here. The bi-fold doors were fixed and we just finished out the space where the old hot water heater was by opening it up so Peaches the cat can have her own private litter box space.
Moving the freezer in here after cutting back and capping off the old sink drain and reusing the old kitchen cabinet over the fridge here helped make this look like it was supposed to be here all along. Painting the cabinets white and adding handles make it lighter, brighter and easier! Well along with the 2 extra recessed lights along with a new vent fan light combo.
The welcome sign above the door is from my Grandma's house.
The door on the left is a closet and the one on the right is a pass through to the laundry room where the laundry baskets are kept. We added that because years ago an old gas furnace blower was removed and I like to use every square inch of space. Pardon my finger.
This was the tiny back bedroom that was about 12 x 12 where we added the real bedroom to the closet!
Built in desk with book shelves on either side give a lot of space for stuff.
The reused kitchen door to the deck.
The small closet to the left had no shelves or rod to hang any clothes.
After months of searching I found a head board on a yard sale site that would go with my old bedroom suite.
Entry way into the new bedroom.
And here is the master bedroom which needed electrical repairs, added recessed lights, baseboards, paint and flooring. When I moved in there were no doors to this bedroom, closet or bathroom and I also had the closet shelves and rod put in then.
Again after months of searching I found this bedroom suite on another yard sale site and was quite lucky the folks lived in a neighborhood just up the street.
Rocky's bed. He is outside chasing squirrels.
The master closet was packed with mom's stuff that we had brought back.
We added shelves and used left over paint from the addition room which was a darker, dusty purple.
The master bath was the first thing I tackled when I moved in but dad picked the brown colors for the walls. Shocking since the whole house was painted brown/tan or white primer. But again, electrical repairs, new vent fan, painting and vanity light globes made all the difference.
Shopping online for fabrics is risky business and these weren't exactly was I was hoping for but... I'll live. In fact it is nice to finally have some color throughout the whole house. The wall color is a soft, sage green as the other bathroom and front bedroom.
Boy that camera angle makes the toilet seat look long!
Interior of back deck but still needing weather proofing. The reasons we added a covered deck was the sun sets at the rear of the house making to so hot, you can't stay out on it. It also helps keep the house cooler in the summer and with it being constructed correctly with 6 X 6 beams cemented into the ground, it stabilized the house. Out door ceiling fans to come later.
The shed. The guys are coming to finish the metal trim around the top soon.
The contractors that worked on this house were great and I am pleased with the results. There is still much to do outside like edging the driveway, laying down plastic and filling with gravel. I'd like to move dad's shop a little further away from the house, reconnect the electrical and may have to put new shingles on it if the old ones can't be saved. I need to haul in more dirt to fill in holes and smooth out the yard, then plant grass and trees to replace the ones we took down. Finally finish up with connecting the electrical to the new shed and an outdoor lamp, mulching areas around the house and adding pavers for walk ways. Maybe one day, I'll even try my hand at gardening again? Anyway thanks for looking!










